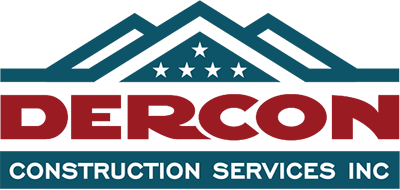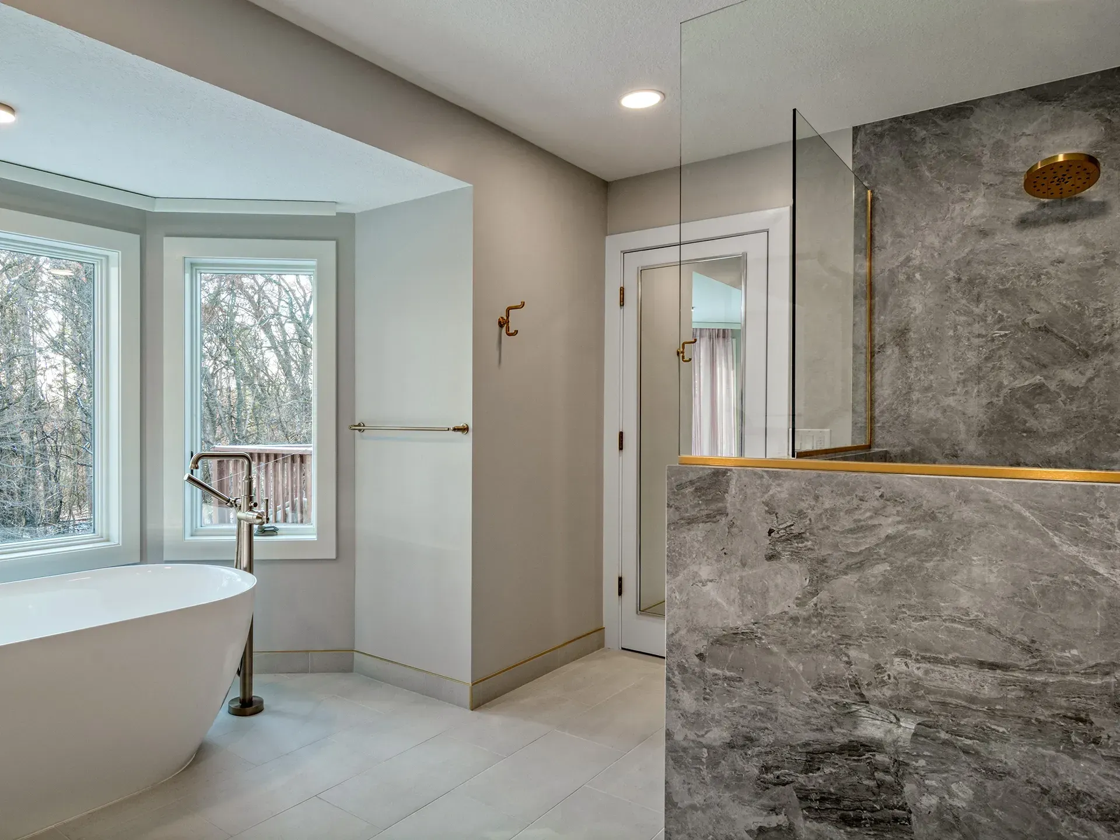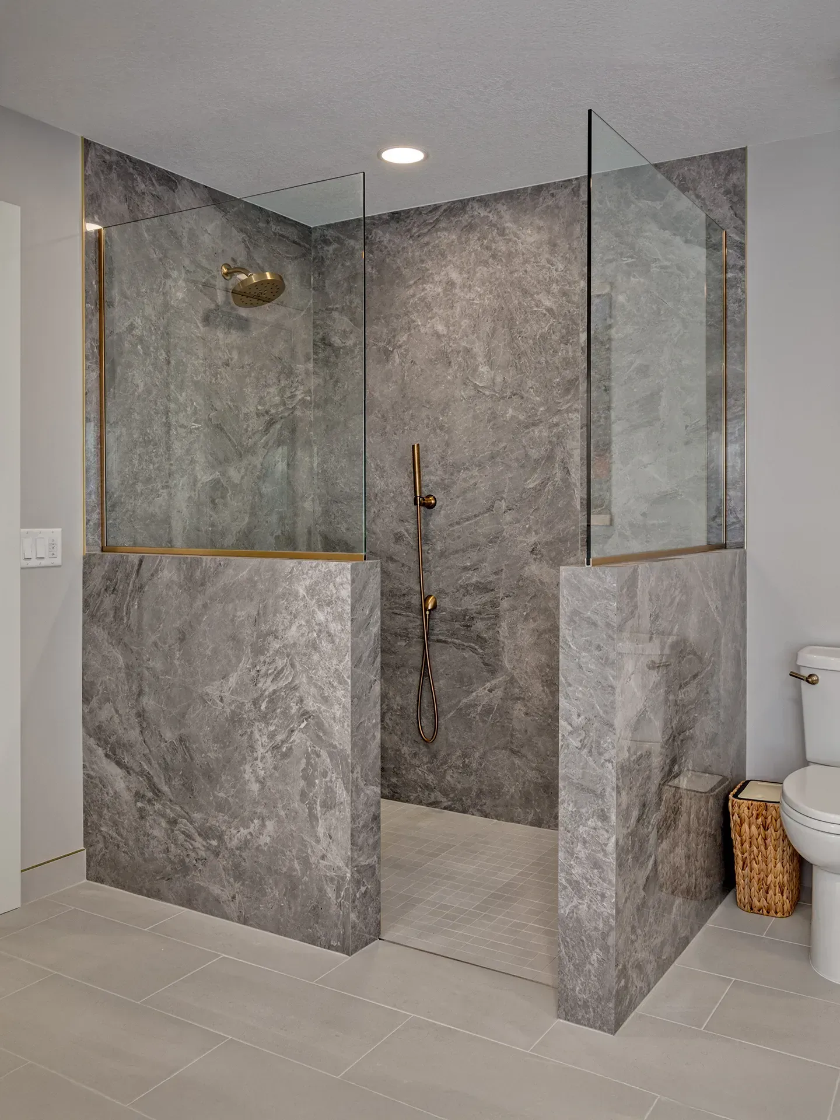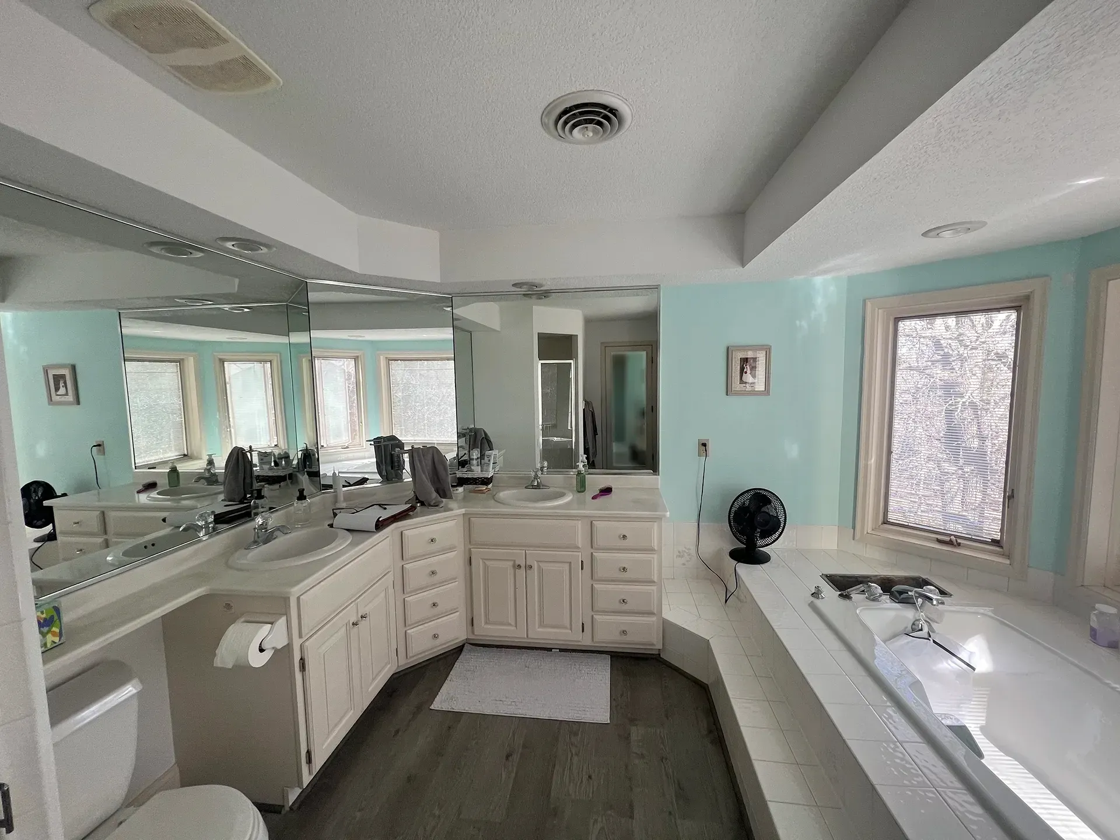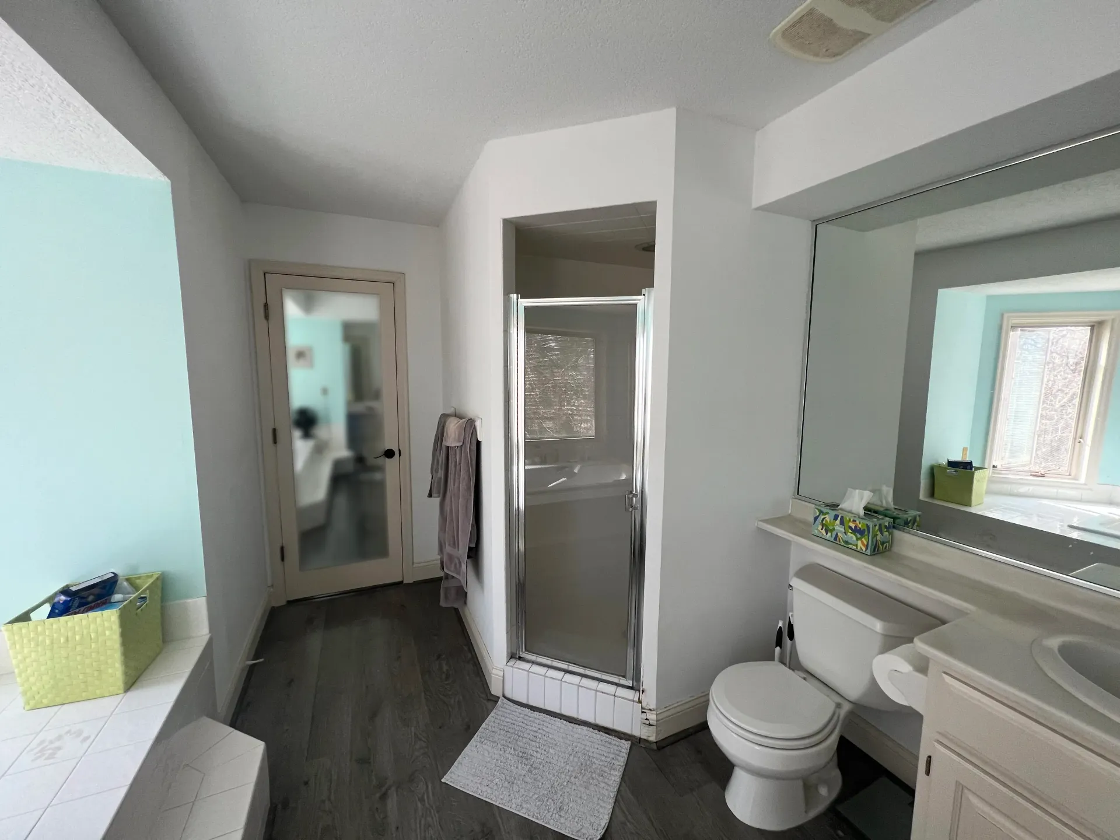Woj Bathroom Redesign in Andover, MN
A Spa-Like Retreat with Elevated Design
Dercon Construction transformed this Andover bathroom into a luxurious, spa-inspired retreat tailored to the homeowners’ lifestyle. The space features custom rift white oak cabinetry and a curbless walk-in shower wrapped in large-format porcelain slabs for a sleek, modern look. Upgraded plumbing and electrical systems enhance functionality, while thoughtful touches like sound-insulated walls, a Bluetooth-enabled bath fan, and semi-frameless glass add comfort and sophistication. The result is a beautifully crafted space that blends everyday ease with refined design.
We have worked with a few different contractors for different projects, but now that we have worked with Dercon, we won't work with anybody else!
They did an amazing job with our master bathroom remodel, the quality is superb. The whole remodeling process was well-organized and they had excellent communication about the remodeling schedule. Most importantly, the people who work on their team are kind, respectful, and really want your project to be the best it can be.
Bathroom Remodel Client
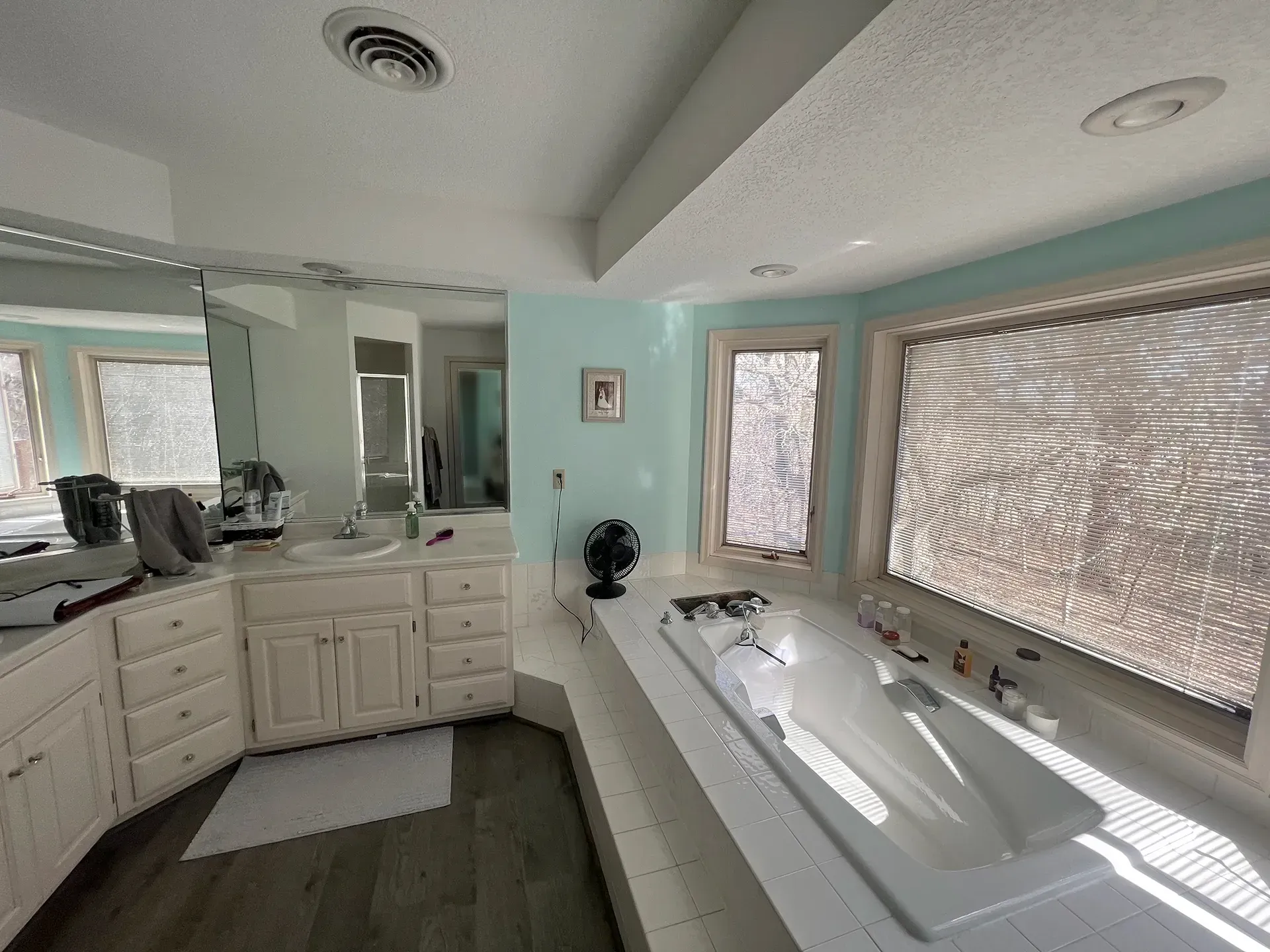
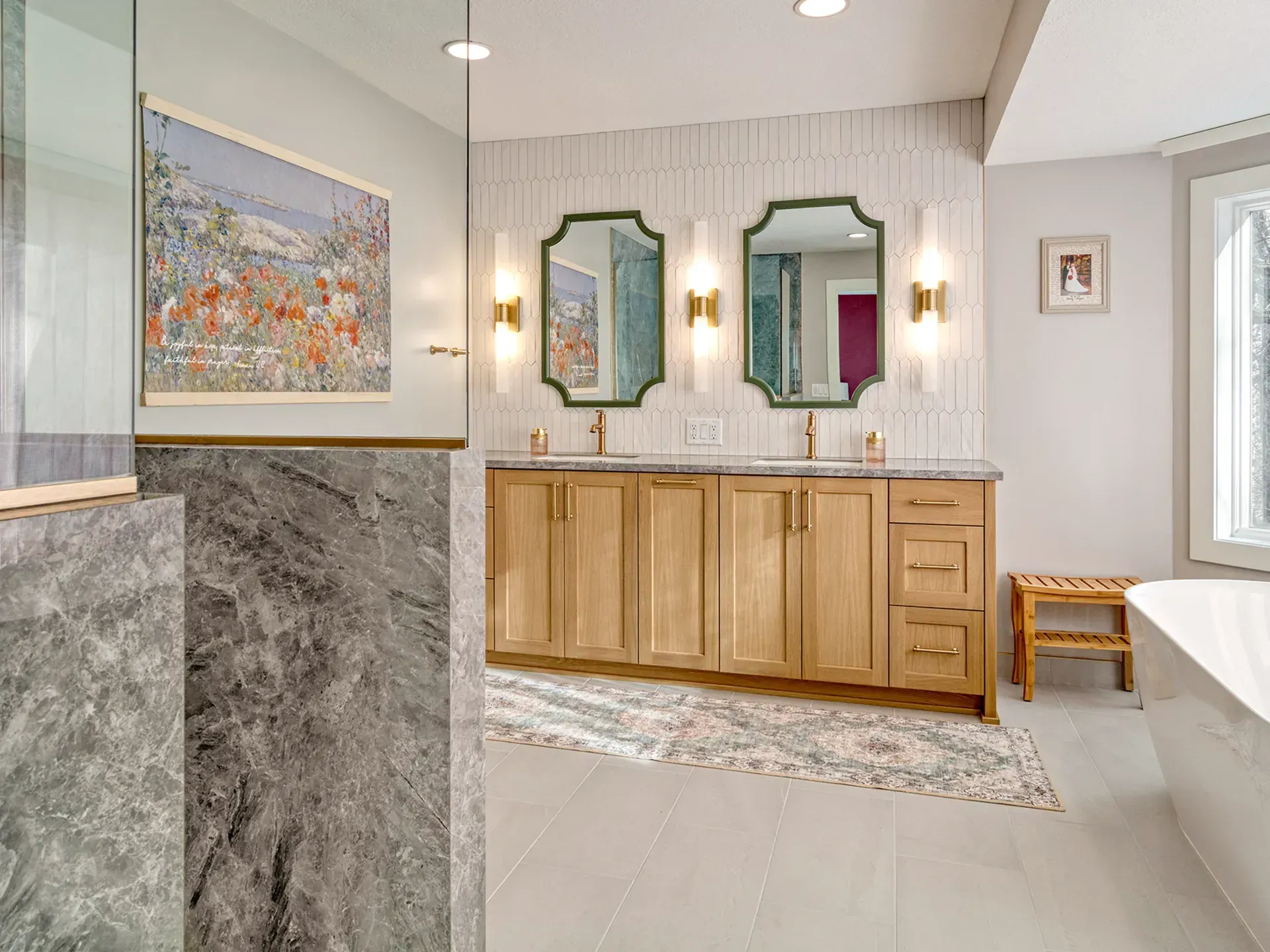
Elevated Finishes with Lasting Impact
This bathroom remodel showcases high-end materials and refined finishes throughout. Custom rift white oak cabinetry brings natural warmth, while large-format porcelain slabs wrap the shower walls and countertops in sleek sophistication. A premium tile floor and shower base offer both beauty and durability. Semi-frameless 3/8" clear glass panels add a clean, open feel, and champagne bronze plumbing fixtures provide a soft, elegant contrast.
Before Photos
Next step?
