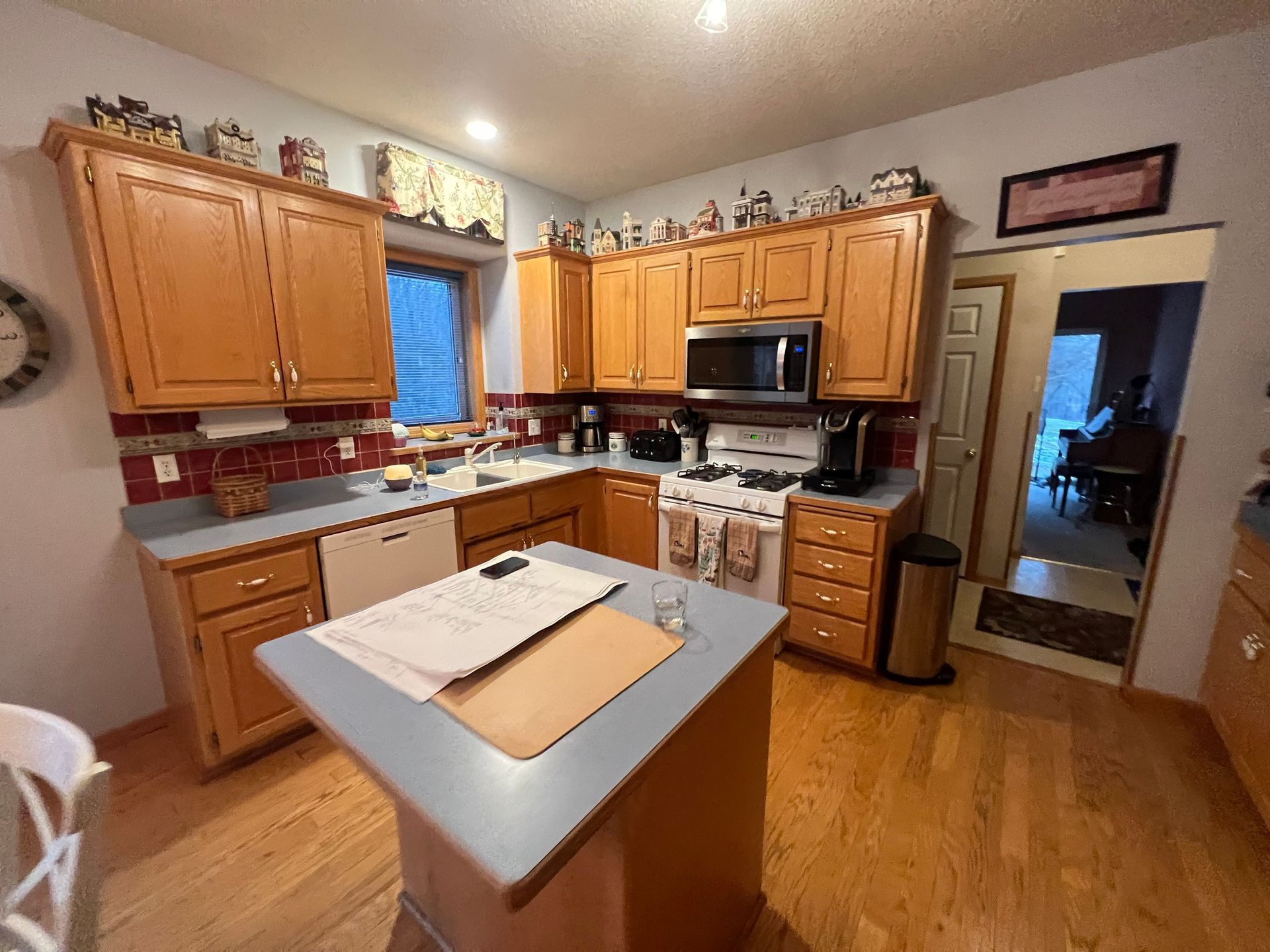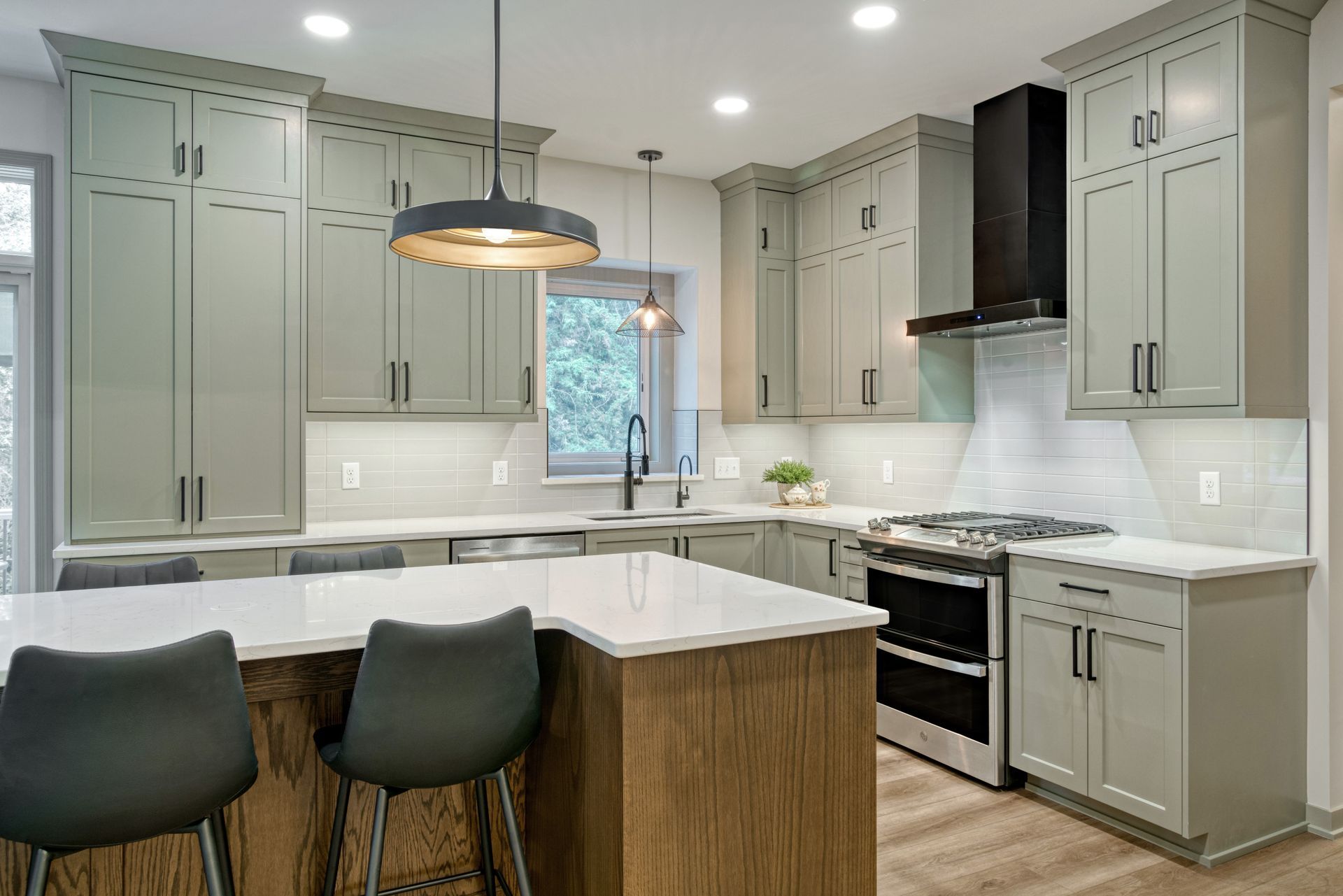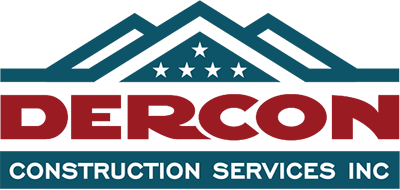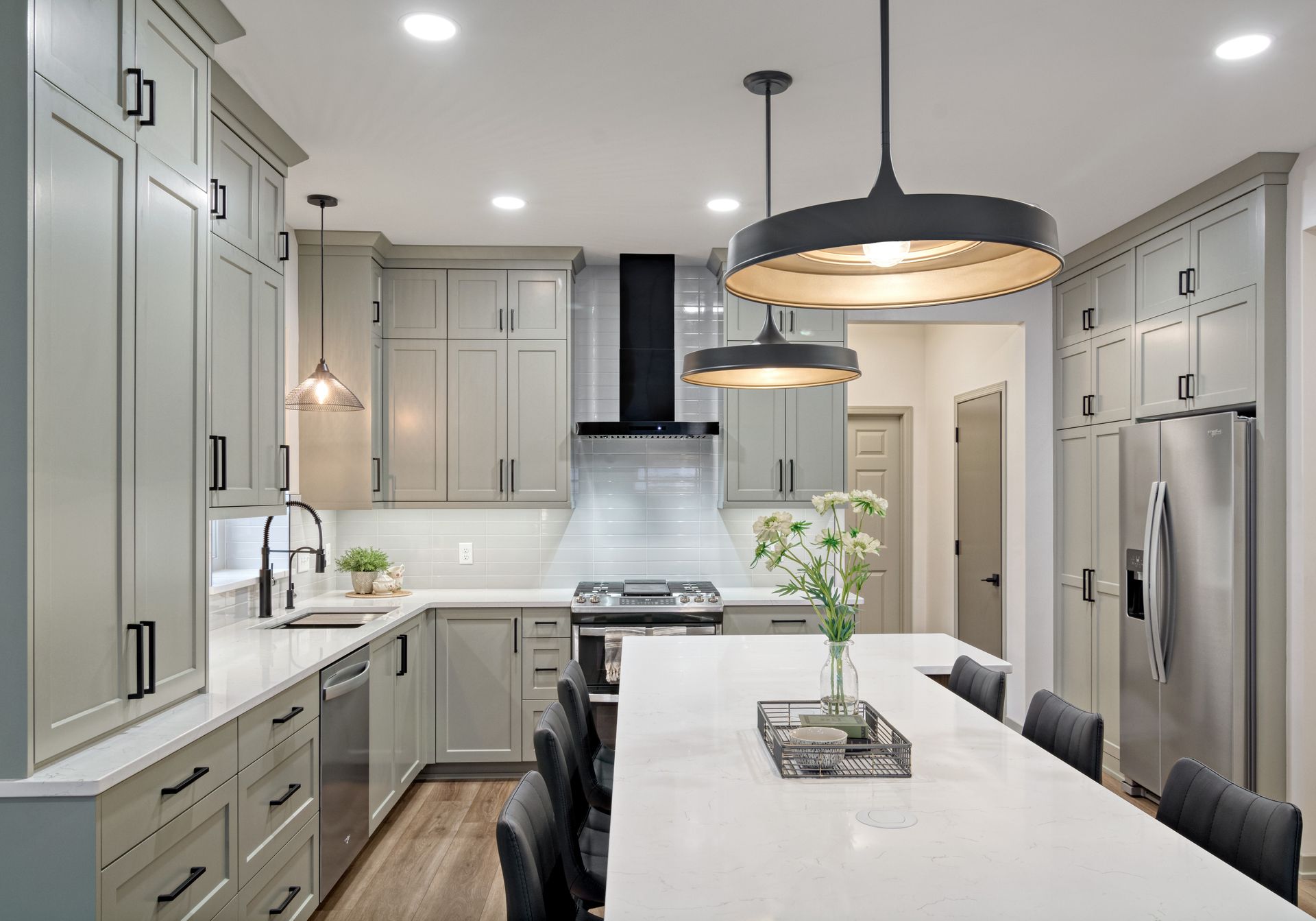Kitchen Redesign in Ham Lake, MN
The Transformation Process From Concept to Completion
Dercon Construction transformed the main level in this Ham Lake, MN home with a reimagined kitchen featuring an open-concept layout made possible by removing a load-bearing wall. Custom shaker style cabinetry, quartz countertops, and a full-height tile backsplash combine timeless design with smart functionality. Built-in features, modern lighting, and durable LVP flooring complete the space with elegance and ease.
Our favorite feature of the remodel is definitely the countertop space and functionality of the kitchen!
One of the wonderful things they did was provide drawings that looked like photographs. Looked like a picture of what our space would look like when it was done.
Nelson


Key Materials and Features
This kitchen pairs soft neutrals with warm wood tones for a timeless, transitional look. White and taupe shaker cabinets are contrasted by a stained red oak island, while quartz countertops and a full-height backsplash add crisp elegance. Matte black hardware brings a modern touch, and wood-look flooring adds warmth and durability throughout the space.
Before Photos
Next step?












