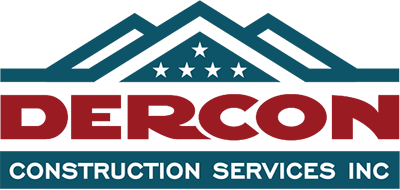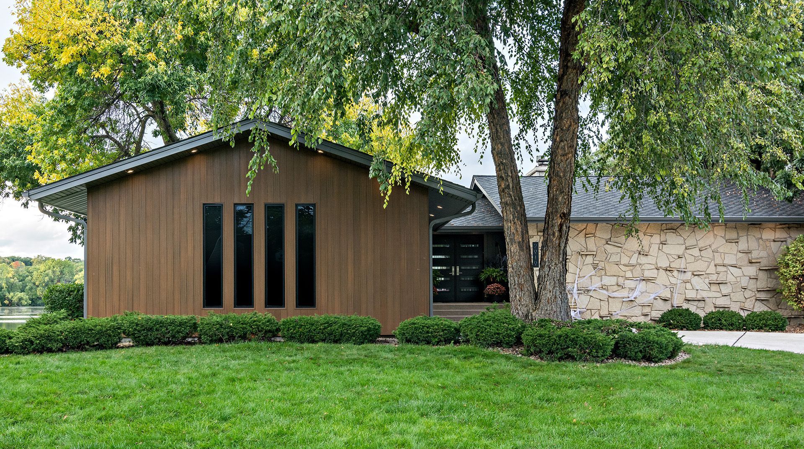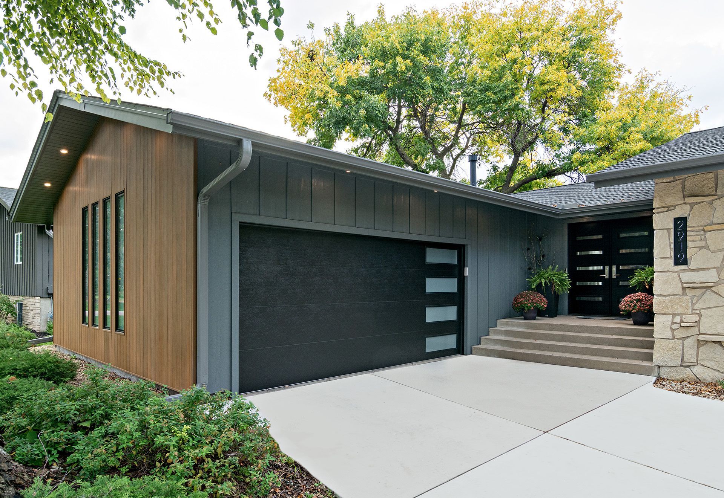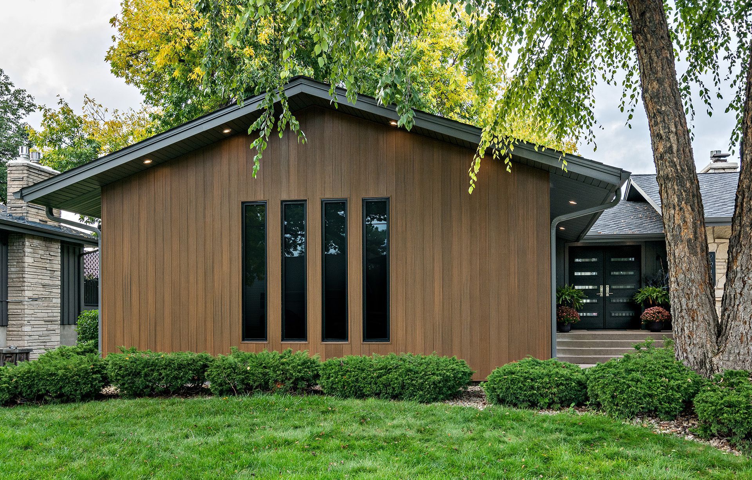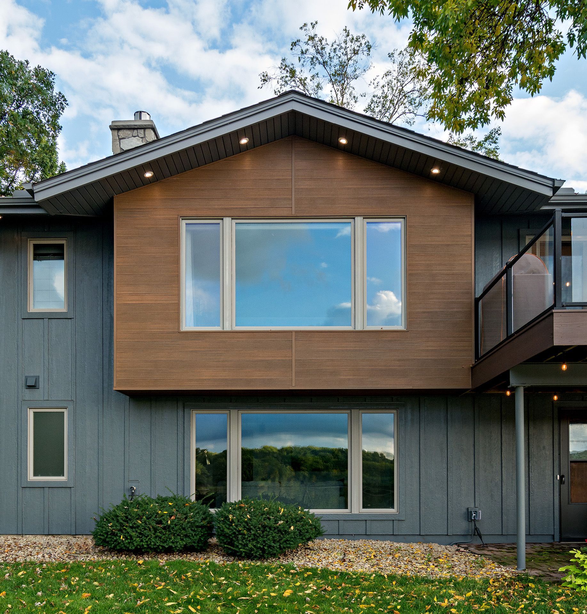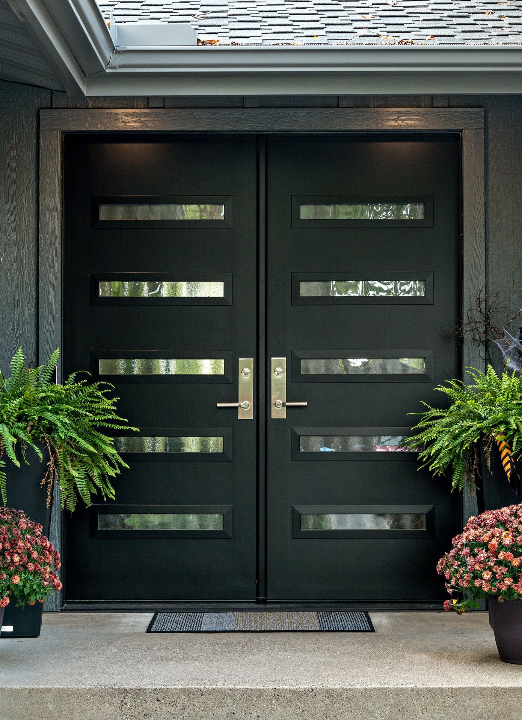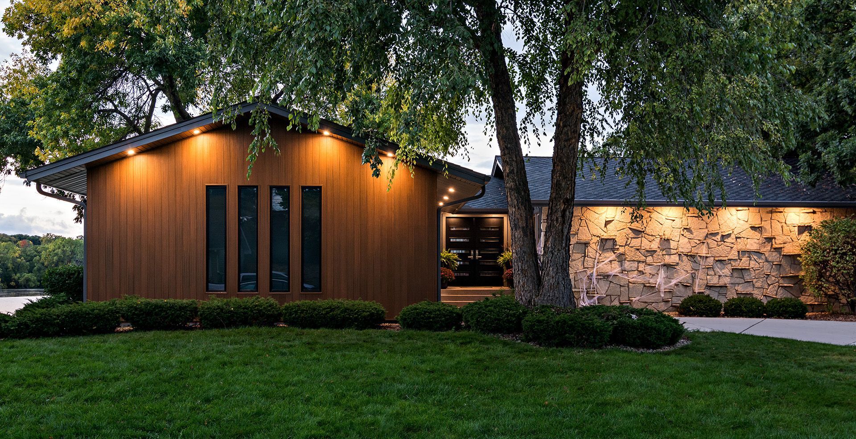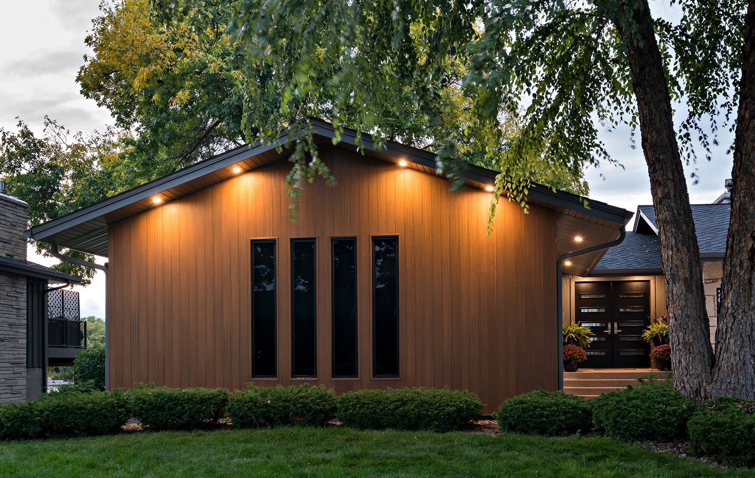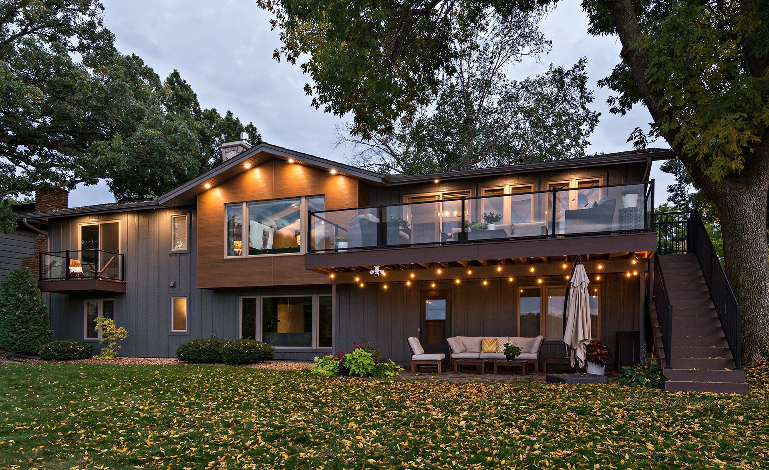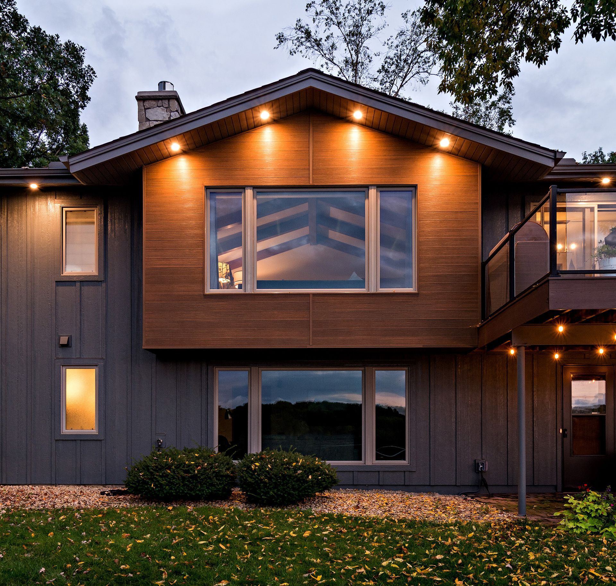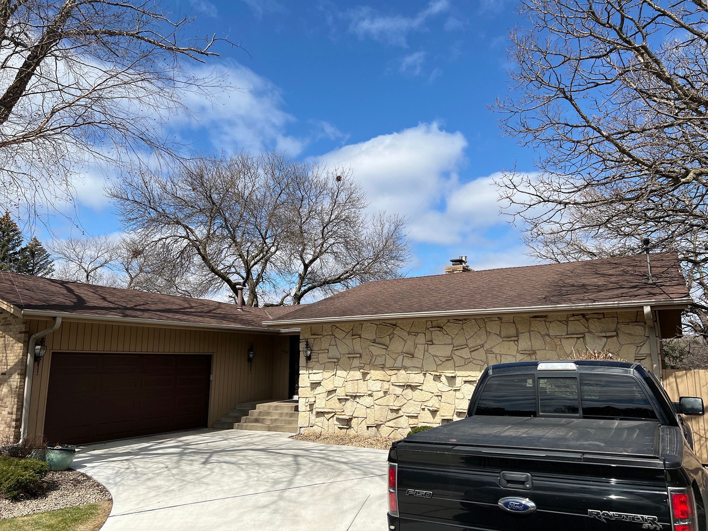Home Exterior Remodel in Saint Anthony, MN
A Lakeside Showstopper with Modern Warmth
Dercon Construction reimagined this 1970s lakeside home in Saint Anthony Main, MN into a sleek, modern showpiece designed to stand out. The outdated brick façade was replaced with a fresh, contemporary design that blends warmth with bold curb appeal. Clean lines, striking contrasts, and thoughtful architectural details give the home a polished, enduring look. Highlights like an expansive entry, modern garage doors, and subtle exterior lighting elevate the design even further, creating a home that shines both day and night.
We’ve worked with Dercon Construction on multiple projects over the years, and they’ve become our go-to team every time.
Their crew is consistently professional, reliable, and detail-oriented. What stands out most is that they don’t just get the job done—they make sure the work is completed to spec and that we’re fully satisfied before wrapping up.
Exterior Remodel Client
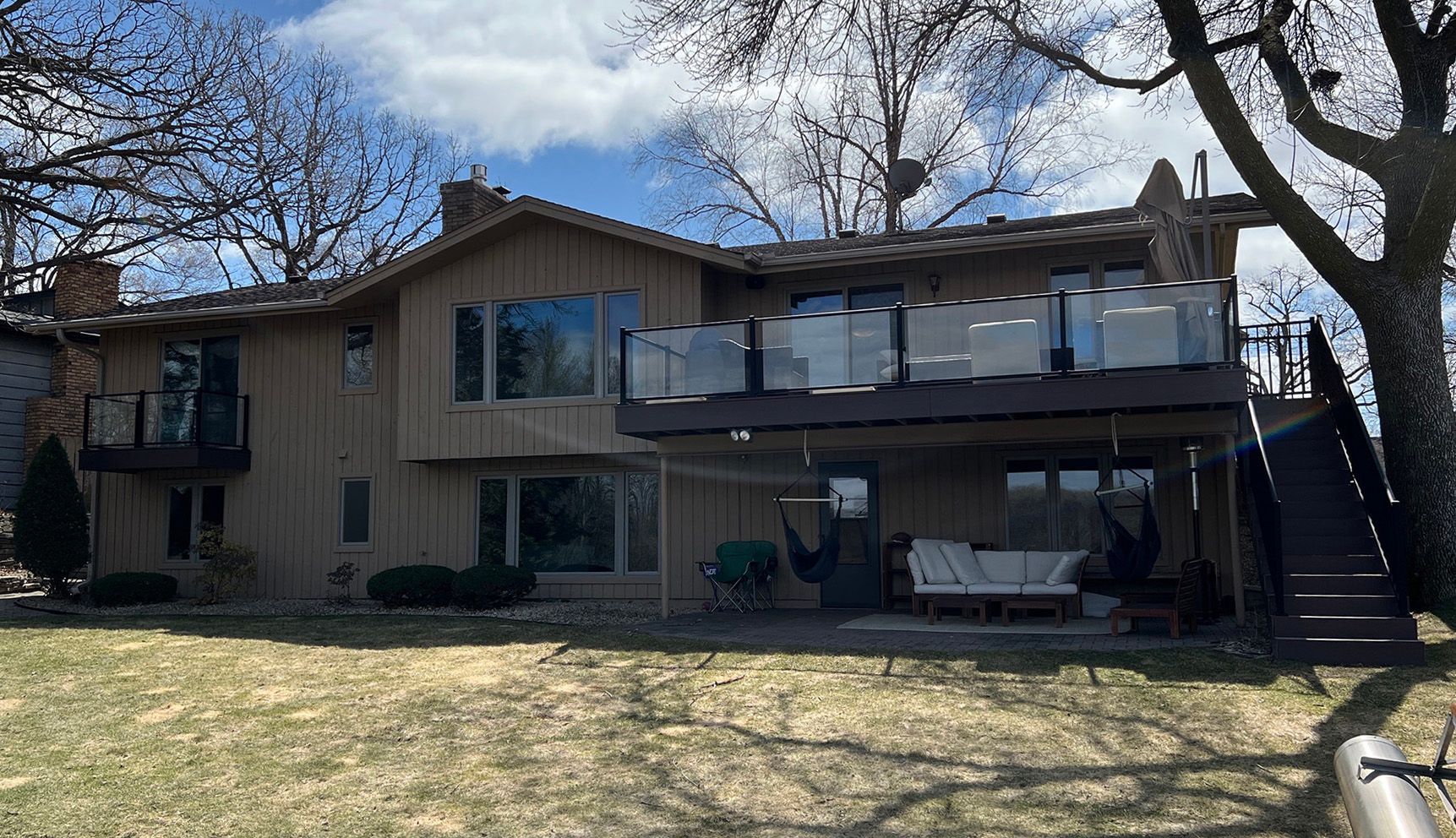
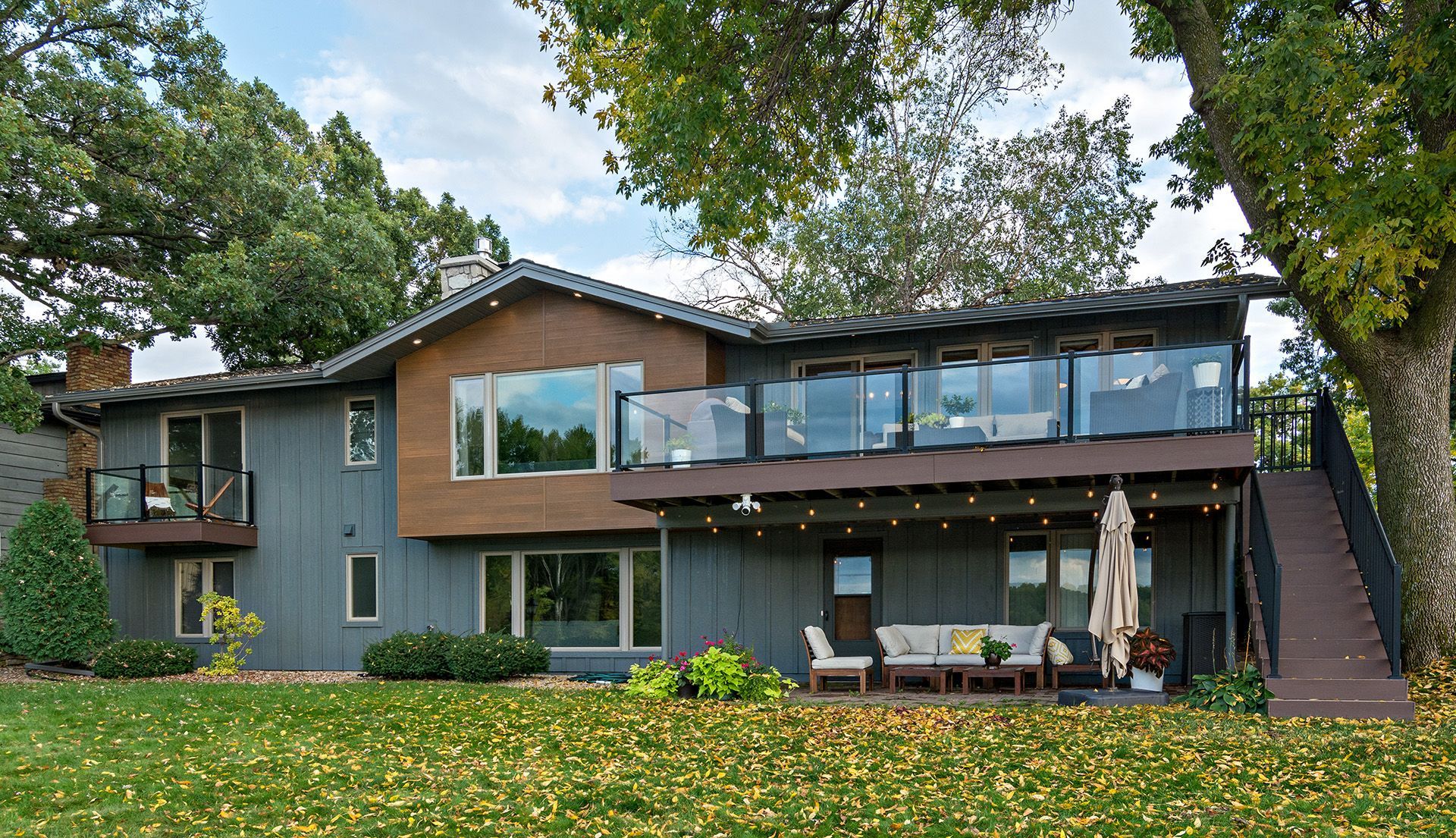
Elevated Finishes Built to Last
This home renovation showcases premium exterior materials chosen for both beauty and durability. Marvin Essential windows invite natural light while offering long-lasting performance. NewTechWood siding in Peruvian Teak delivers warmth and contemporary style, while LP vertical board-and-batten siding adds striking dimension. A roof of GAF Grand Sequoia IR shingles ensures lasting protection, complemented by Edco soffit, fascia, and gutters for a clean, polished edge. The addition of recessed soffit lighting, a ProVia Signet entry door, and modern glass-paneled garage doors completes the transformation, giving the home both curb appeal and timeless sophistication.
Before Photos
Next step?
