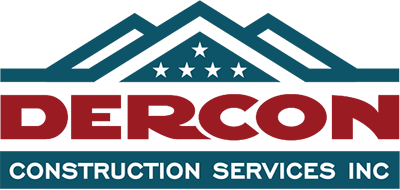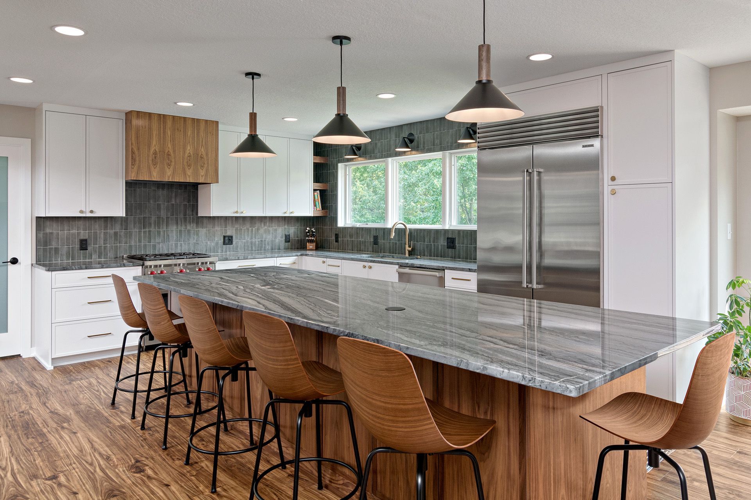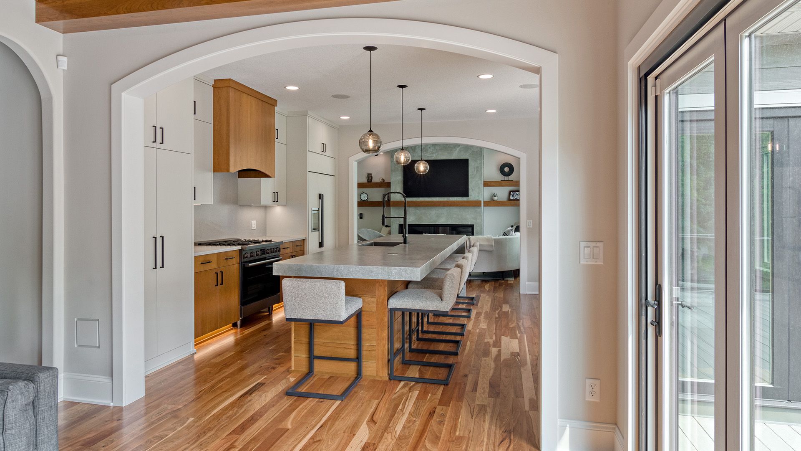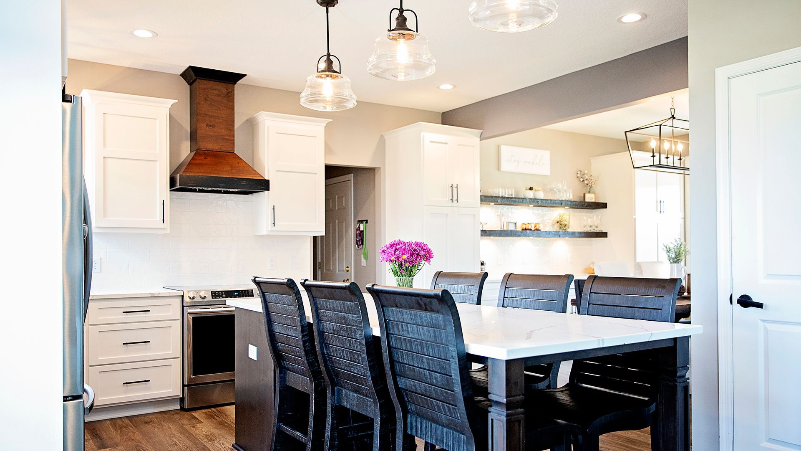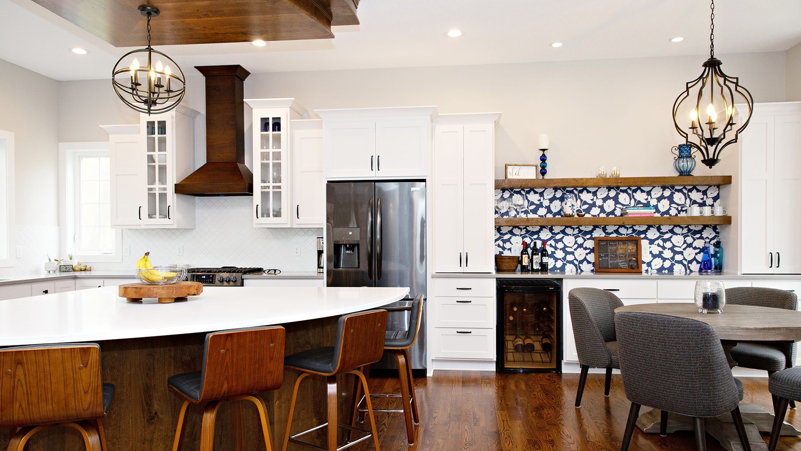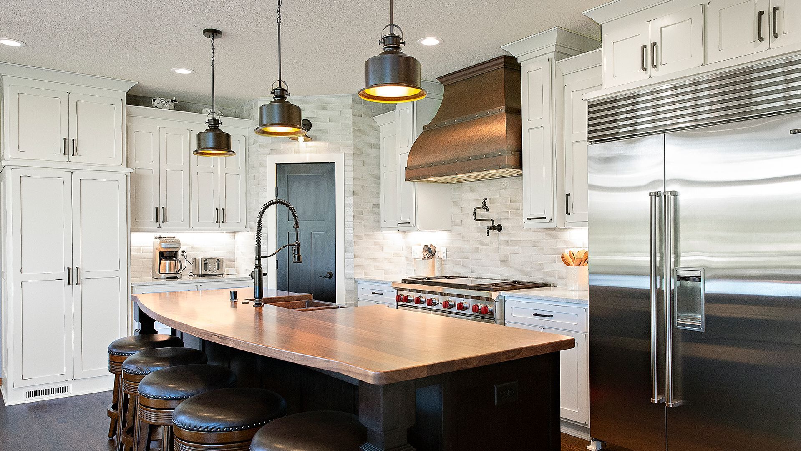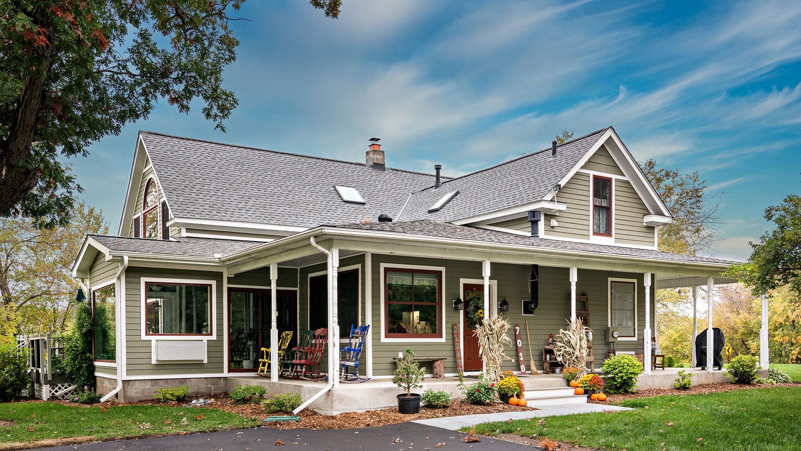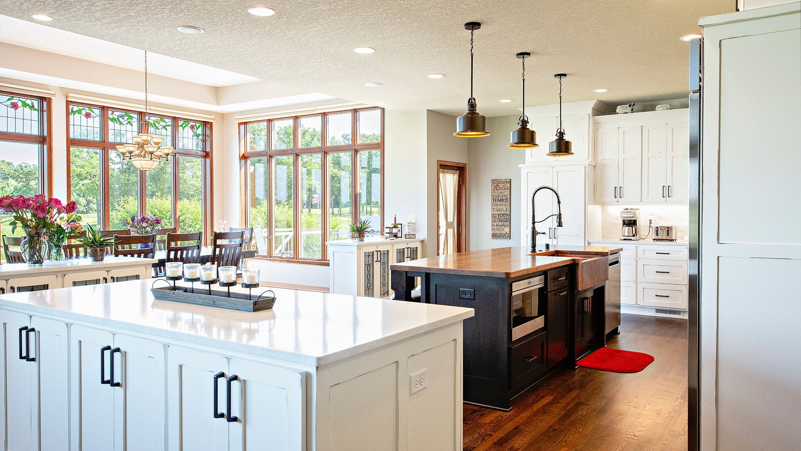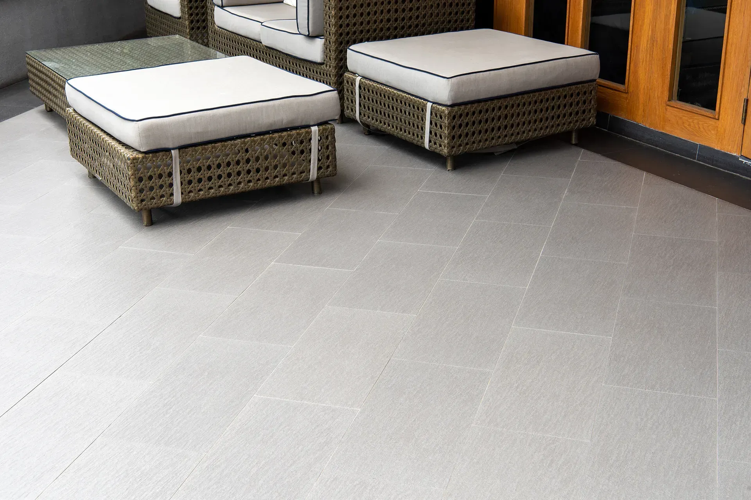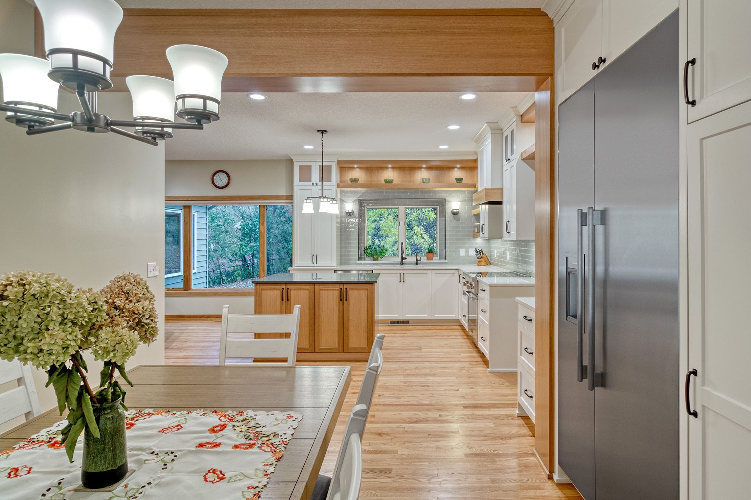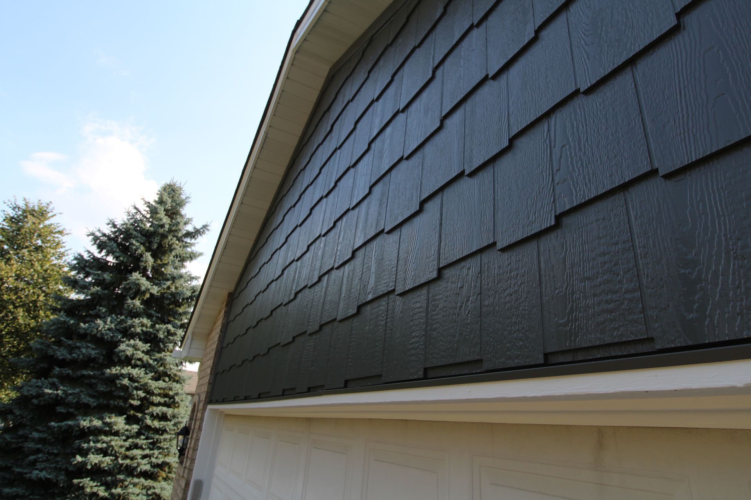Reclaim Your Countertops with a Kitchen Cabinet Garage
Cluttered kitchen counters are a frustration for homeowners everywhere. Small appliances like coffee makers, toasters, mixers, and blenders can quickly take over valuable space, leaving your kitchen feeling messy even when it is clean.
The solution is a kitchen cabinet garage. Sometimes called an appliance garage, this clever cabinet feature keeps your appliances hidden yet close at hand. It clears your counters, preserves your workflow, and transforms the look and feel of your kitchen.
With Dercon Remodeling & Construction, Minnesota homeowners can integrate a cabinet garage seamlessly into their remodel. In this blog, we will explore what a kitchen cabinet garage is, why it matters, design options, key considerations, and how Dercon helps bring it to life.
Table of Contents
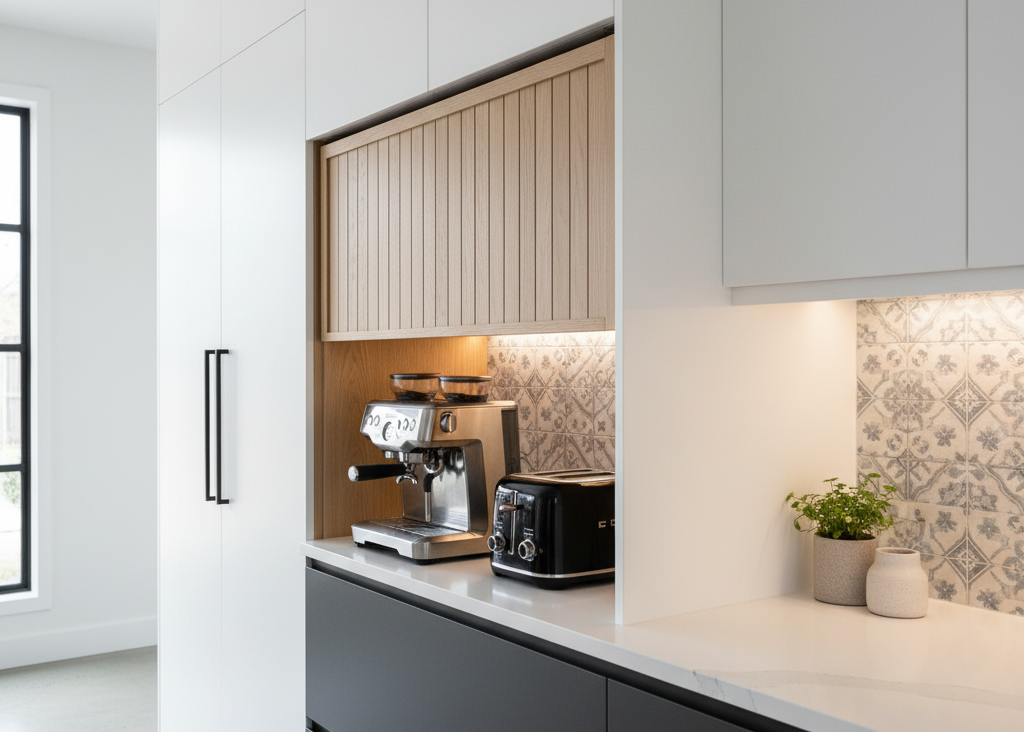
What is a Kitchen Cabinet Garage
A kitchen cabinet garage is a dedicated cabinet space designed to store small appliances. With the right door mechanism, you can slide, lift, or roll the door to reveal your coffee maker or blender. When you are done, simply close the door and enjoy the look of a clean, clutter-free countertop.
This feature lets homeowners enjoy the best of both worlds: appliances remain plugged in and ready to use while staying out of sight. The result is a daily sense of relief when you walk into a kitchen that looks organized and polished.
Why Countertop Clutter Matters in Your Minnesota Home
Morning routines can be hectic with school, work, and family schedules pulling everyone in different directions. Add in Minnesota winters, when families spend more time indoors cooking, baking, and gathering, and countertops can quickly become crowded with small appliances. When every inch of space is taken, meal prep feels chaotic, and clutter makes entertaining stressful, since a crowded counter can make an otherwise clean kitchen appear messy.
A kitchen cabinet garage transforms that experience. Imagine starting your day by opening a sleek cabinet to make coffee, blending a smoothie without pulling appliances in and out, and still having plenty of prep space for dinner. By hiding the clutter, you create a kitchen that feels more open, functional, and welcoming every single day.
What Are the Key Considerations Before Installation
Before adding a cabinet garage, there are a few details to consider:
- Depth and reach: Ensure your appliances fit comfortably and are easy to grab.
- Power access: Internal outlets let appliances stay plugged in and ready.
- Ventilation: Protect your cabinets by planning airflow for appliances that generate heat or steam.
- Door style and clearance: Choose a style that works with your kitchen’s layout and daily usage.
- Style integration: Match cabinetry, finishes, and hardware so the garage blends seamlessly with your design.
These small details make a big difference in everyday convenience.
How Dercon Integrates a Cabinet Garage into Your Remodel
Dercon understands that kitchen remodels are about both form and function. When adding a cabinet garage, the team collaborates with homeowners to position it exactly where it is most useful, such as near prep zones or coffee stations.
Dercon’s process involves coordination with cabinet makers, electricians, and installers so the garage works smoothly and looks like it was always meant to be there. Explore more about main-level kitchen remodeling to see how a cabinet garage can fit into your project.
Why You Should Consider a Cabinet Garage
A kitchen cabinet garage is more than a storage solution. It is a lifestyle upgrade. It helps you reclaim your countertops, streamline your routines, and enjoy a kitchen that feels both modern and inviting.
Dercon Remodeling & Construction makes it easy for Minnesota homeowners to incorporate this smart feature into their remodel. If you are ready to explore how a kitchen cabinet garage can elevate your remodel, contact Dercon today.
FAQs
Can I use appliances while they are in the garage?
Yes. With built-in outlets, appliances can stay plugged in and ready to use inside the cabinet.
Which cabinet garage door style is best for my kitchen?
It depends on your layout, space, and habits. Options include tambour, lift-up, sliding, or pull-out doors.
How do I plan for a cabinet garage in a remodel?
Bring it up early in the design process. Placement, depth, power access, and door style should all be planned with your remodeler from the start.
